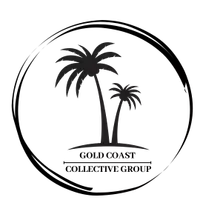3057 SE Dune DR Stuart, FL 34996
UPDATED:
09/04/2024 05:13 AM
Key Details
Property Type Single Family Home
Sub Type Single Family Detached
Listing Status Active
Purchase Type For Sale
Square Footage 8,542 sqft
Price per Sqft $1,516
Subdivision Sailfish Point Country Club
MLS Listing ID RX-10946647
Style Contemporary,Multi-Level
Bedrooms 6
Full Baths 6
Half Baths 2
Construction Status Resale
Membership Fee $135,000
HOA Fees $2,356/mo
HOA Y/N Yes
Year Built 1994
Annual Tax Amount $44,880
Tax Year 2023
Lot Size 0.780 Acres
Property Description
Location
State FL
County Martin
Area 1 - Hutchinson Island - Martin County
Zoning Single Family
Rooms
Other Rooms Cabana Bath, Cottage, Den/Office, Family, Great, Media, Storage
Master Bath Dual Sinks, Mstr Bdrm - Sitting, Separate Shower, Separate Tub
Interior
Interior Features Bar, Closet Cabinets, Elevator, Fireplace(s), Foyer, French Door, Kitchen Island, Pantry, Volume Ceiling, Walk-in Closet, Wet Bar
Heating Central, Zoned
Cooling Ceiling Fan, Central, Zoned
Flooring Tile
Furnishings Unfurnished
Exterior
Exterior Feature Auto Sprinkler, Cabana, Covered Patio, Open Balcony, Outdoor Shower, Summer Kitchen
Parking Features 2+ Spaces, Drive - Circular, Drive - Decorative, Driveway, Garage - Attached, Golf Cart
Garage Spaces 3.0
Pool Heated, Inground, Salt Chlorination, Spa
Community Features Gated Community
Utilities Available Cable, Electric, Public Sewer
Amenities Available Beach Access by Easement, Bike - Jog, Boating, Bocce Ball, Cafe/Restaurant, Clubhouse, Fitness Center, Golf Course, Library, Manager on Site, Pickleball, Playground, Pool, Putting Green, Sauna, Spa-Hot Tub, Tennis
Waterfront Description None
Water Access Desc Attended,Electric Available,Fuel,Full Service,Marina,Over 101 Ft Boat,Restroom,Water Available,Yacht Club
View Golf, Lake, Ocean
Roof Type Concrete Tile
Exposure East
Private Pool Yes
Building
Lot Description 1/2 to < 1 Acre, Cul-De-Sac, East of US-1, Golf Front
Story 2.00
Unit Features On Golf Course
Foundation Block, Stucco
Construction Status Resale
Schools
Elementary Schools Felix A Williams Elementary School
Middle Schools Stuart Middle School
High Schools Jensen Beach High School
Others
Pets Allowed Restricted
HOA Fee Include Common Areas,Common R.E. Tax,Management Fees,Recrtnal Facility,Reserve Funds,Security
Senior Community No Hopa
Restrictions Buyer Approval,Lease OK w/Restrict,No RV,Tenant Approval
Security Features Gate - Manned,Private Guard,Security Patrol,Security Sys-Owned,TV Camera
Acceptable Financing Cash
Horse Property No
Membership Fee Required Yes
Listing Terms Cash
Financing Cash
Pets Allowed Number Limit




