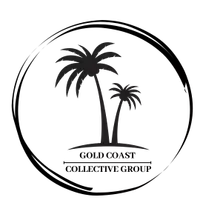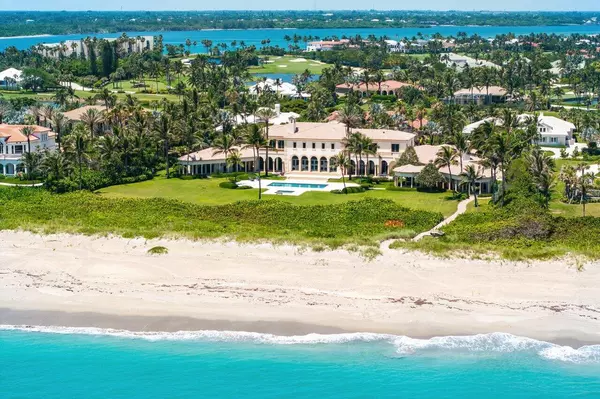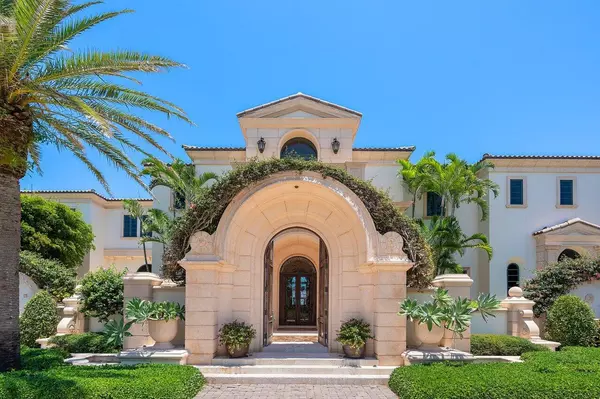3006 SE Dune DR Stuart, FL 34996
UPDATED:
11/26/2024 12:01 PM
Key Details
Property Type Single Family Home
Sub Type Single Family Detached
Listing Status Active
Purchase Type For Sale
Square Footage 12,627 sqft
Price per Sqft $2,969
Subdivision Sailfish Point
MLS Listing ID RX-10992915
Style Mediterranean
Bedrooms 8
Full Baths 10
Half Baths 2
Construction Status Resale
Membership Fee $170,000
HOA Fees $2,579/mo
HOA Y/N Yes
Min Days of Lease 30
Leases Per Year 1
Year Built 2000
Annual Tax Amount $147,393
Tax Year 2023
Lot Size 2.102 Acres
Property Description
Location
State FL
County Martin
Community Sailfish Point
Area 1 - Hutchinson Island - Martin County
Zoning Single Family
Rooms
Other Rooms Family, Florida, Laundry-Util/Closet
Master Bath 2 Master Baths, Bidet, Separate Shower, Separate Tub, Whirlpool Spa
Interior
Interior Features Bar, Ctdrl/Vault Ceilings, Elevator, Fireplace(s), Foyer, French Door, Kitchen Island, Laundry Tub, Pantry, Roman Tub, Split Bedroom, Volume Ceiling, Walk-in Closet, Wet Bar
Heating Central, Zoned
Cooling Ceiling Fan, Central, Zoned
Flooring Marble, Wood Floor
Furnishings Unfurnished
Exterior
Exterior Feature Auto Sprinkler, Built-in Grill, Covered Patio, Open Balcony, Open Patio
Parking Features 2+ Spaces, Drive - Circular, Garage - Attached
Garage Spaces 4.0
Pool Heated, Inground, Spa
Community Features Sold As-Is, Gated Community
Utilities Available Cable, Electric, Public Sewer, Public Water, Underground
Amenities Available Boating, Bocce Ball, Fitness Center, Game Room, Golf Course, Library, Lobby, Manager on Site, Pickleball, Pool, Private Beach Pvln, Putting Green, Sauna, Spa-Hot Tub, Tennis
Waterfront Description Directly on Sand,Oceanfront
Water Access Desc Attended,Fuel,Full Service,Marina,Over 101 Ft Boat,Ramp,Restroom,Water Available,Yacht Club
View Ocean
Roof Type Barrel
Present Use Sold As-Is
Exposure West
Private Pool Yes
Building
Lot Description 2 to < 3 Acres, East of US-1
Story 2.00
Foundation CBS, Stucco
Construction Status Resale
Others
Pets Allowed Yes
HOA Fee Include Common Areas,Manager,Security
Senior Community No Hopa
Restrictions Buyer Approval,Lease OK w/Restrict,Tenant Approval
Security Features Gate - Manned,Security Patrol,Security Sys-Owned
Acceptable Financing Cash, Conventional
Horse Property No
Membership Fee Required Yes
Listing Terms Cash, Conventional
Financing Cash,Conventional
Pets Allowed Number Limit




