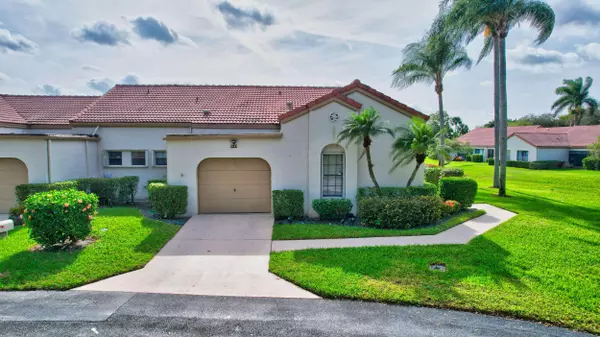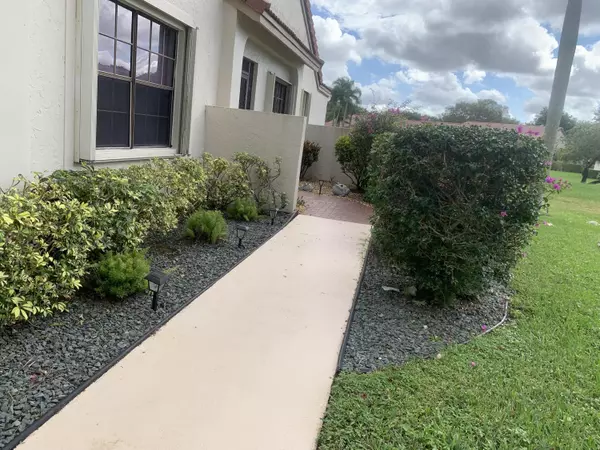5899 W Parkwalk CIR Boynton Beach, FL 33472

UPDATED:
12/11/2024 12:18 AM
Key Details
Property Type Single Family Home
Sub Type Villa
Listing Status Active
Purchase Type For Sale
Square Footage 1,734 sqft
Price per Sqft $224
Subdivision Aberdeen The Shores Parkwalk 2
MLS Listing ID RX-11012945
Style Mediterranean
Bedrooms 3
Full Baths 2
Construction Status Resale
HOA Fees $807/mo
HOA Y/N Yes
Year Built 1984
Annual Tax Amount $3,707
Tax Year 2023
Lot Size 8,664 Sqft
Property Description
Location
State FL
County Palm Beach
Community Aberdeen East
Area 4590
Zoning RS
Rooms
Other Rooms Den/Office, Florida, Glass Porch, Laundry-Inside
Master Bath Combo Tub/Shower, Dual Sinks, Mstr Bdrm - Ground, Separate Shower
Interior
Interior Features Ctdrl/Vault Ceilings, Custom Mirror, Kitchen Island, Walk-in Closet
Heating Central, Electric
Cooling Ceiling Fan, Central, Electric
Flooring Tile
Furnishings Furniture Negotiable,Unfurnished
Exterior
Exterior Feature Auto Sprinkler, Lake/Canal Sprinkler, Shutters
Parking Features Driveway, Garage - Attached
Garage Spaces 1.0
Community Features Sold As-Is
Utilities Available Cable, Electric, Public Sewer, Public Water
Amenities Available Clubhouse, Community Room, Fitness Center, Game Room, Library, Manager on Site, Pickleball, Picnic Area, Pool, Shuffleboard, Spa-Hot Tub, Tennis
Waterfront Description Lake
Roof Type S-Tile
Present Use Sold As-Is
Exposure Northwest
Private Pool No
Building
Lot Description < 1/4 Acre
Story 1.00
Unit Features Corner
Foundation Block, CBS
Construction Status Resale
Others
Pets Allowed Restricted
HOA Fee Include Cable,Insurance-Bldg
Senior Community Verified
Restrictions Buyer Approval,Interview Required,No Lease First 2 Years,No Motorcycle,No Truck
Security Features None
Acceptable Financing Cash, Conventional
Horse Property No
Membership Fee Required No
Listing Terms Cash, Conventional
Financing Cash,Conventional
Pets Allowed Size Limit
Learn More About LPT Realty





