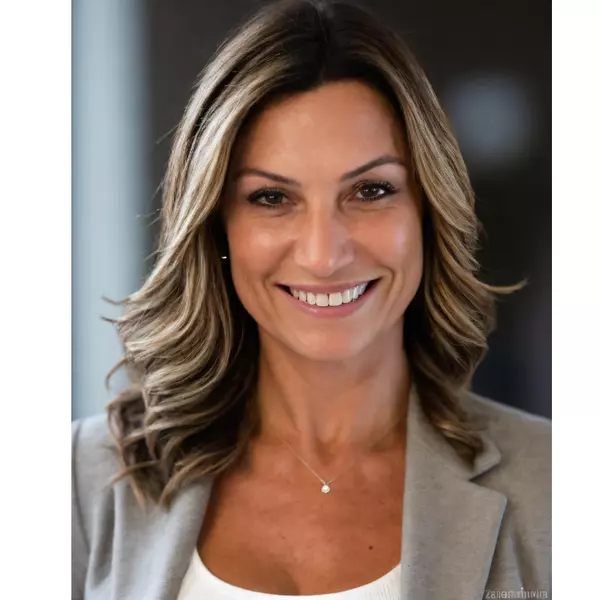8553 SE Pettway ST Hobe Sound, FL 33455

UPDATED:
09/23/2024 05:08 PM
Key Details
Property Type Single Family Home
Sub Type Single Family Detached
Listing Status Active
Purchase Type For Rent
Square Footage 2,100 sqft
Subdivision Woodmere Pines
MLS Listing ID RX-11020361
Bedrooms 3
Full Baths 3
Half Baths 1
HOA Y/N No
Min Days of Lease 30
Year Built 2006
Property Description
Location
State FL
County Martin
Area 14 - Hobe Sound/Stuart - South Of Cove Rd
Rooms
Other Rooms Cabana Bath, Custom Lighting, Family, Florida, Laundry-Inside, Laundry-Util/Closet, Open Porch, Pool Bath, Storage
Master Bath Dual Sinks, Mstr Bdrm - Ground, Mstr Bdrm - Sitting, Separate Shower, Separate Tub, Whirlpool Spa
Interior
Interior Features Built-in Shelves, Closet Cabinets, Entry Lvl Lvng Area, Foyer, French Door, Kitchen Island, Pantry, Roman Tub, Split Bedroom, Walk-in Closet
Heating Central, Electric
Cooling Ceiling Fan, Central, Electric
Flooring Ceramic Tile
Furnishings Furnished,Turnkey
Exterior
Exterior Feature Covered Patio, Fence, Fenced Yard, Fruit Tree(s), Open Patio, Outdoor Shower, Screen Porch, Screened Patio, Shutters, Well Sprinkler
Parking Features 2+ Spaces, Circular Drive, Driveway
Garage Spaces 1.0
Amenities Available None
Waterfront Description None
View Other
Exposure South
Private Pool Yes
Building
Lot Description 1/4 to 1/2 Acre, East of US-1
Story 1.00
Others
Pets Allowed Yes
Senior Community No Hopa
Restrictions Tenant Approval
Miscellaneous Central A/C,Den/Family Room,Porch / Balcony,Private Pool,Security Deposit,Tenant Approval,Washer / Dryer
Security Features Security Sys-Owned
Horse Property No
Learn More About LPT Realty





