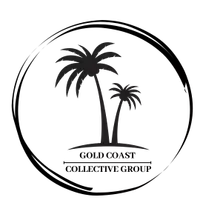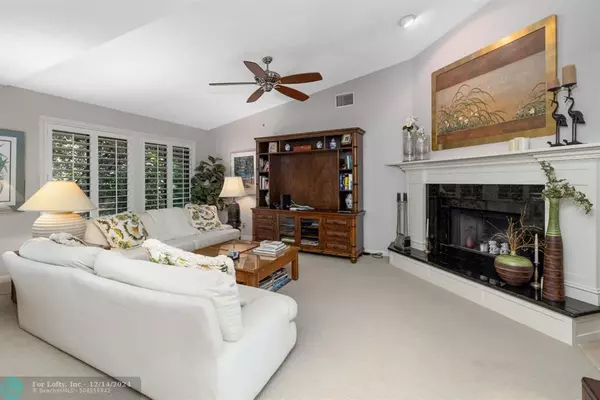5266 SE Schooner Oaks Way #5266 Stuart, FL 34997
UPDATED:
12/14/2024 07:42 PM
Key Details
Property Type Condo
Sub Type Condo
Listing Status Active
Purchase Type For Sale
Square Footage 1,400 sqft
Price per Sqft $225
Subdivision Schooner Oaks
MLS Listing ID F10464001
Style Condo 1-4 Stories
Bedrooms 2
Full Baths 2
Construction Status Resale
HOA Fees $978/mo
HOA Y/N Yes
Year Built 1985
Annual Tax Amount $1,139
Tax Year 2023
Property Description
Owner is RELOCATING - PRICED TO SELL. 4 unit building each unit is a Corner Unit.
Private 1st Fl Foyer Entry. Truly Unique WATERFRONT PET FRIENDLY Com (2 Pets no weight limit) List of special features available. Kitchen has room for Home Office. A/C replaced 2021. One of a few residences with Wood Burning Fireplace. Accordion Shutters, Plantation Shutters, Charming Raised Height Screened Balcony with New Wood Decking & private wooded view. Amenities: Clubhouse, Heated Pool & Spa, Exercise Room, Kayak Launch & Storage Rack, Tennis/Pickleball, Waterfront Gazebo & Beach Area. Fishing Pier & Com Dock. Fabulous Park Twin Rivers next door. OK to rent immediately minimum rental 3 months no more than 2x/year
Location
State FL
County Martin County
Area Martin County (6110;6140;6060;6080)
Building/Complex Name Schooner Oaks
Rooms
Bedroom Description Master Bedroom Upstairs
Other Rooms Utility Room/Laundry
Interior
Interior Features First Floor Entry, Fireplace, Foyer Entry, Pantry, Vaulted Ceilings, Walk-In Closets
Heating Heat Strip
Cooling Ceiling Fans, Central Cooling
Flooring Carpeted Floors, Laminate, Tile Floors
Equipment Automatic Garage Door Opener, Dishwasher, Disposal, Dryer, Electric Range, Electric Water Heater, Microwave, Refrigerator, Washer
Exterior
Exterior Feature Awnings, Screened Balcony, Storm/Security Shutters
Parking Features Attached
Garage Spaces 1.0
Amenities Available Fitness Center, Golf Course Com, Heated Pool, Pickleball, Pool, Spa/Hot Tub, Tennis
Water Access N
Private Pool No
Building
Unit Features Garden View
Foundation Frame Construction
Unit Floor 2
Construction Status Resale
Others
Pets Allowed Yes
HOA Fee Include 978
Senior Community No HOPA
Restrictions Okay To Lease 1st Year,Renting Limited
Security Features Tv Camera
Acceptable Financing Cash, Conventional
Membership Fee Required No
Listing Terms Cash, Conventional
Num of Pet 2
Special Listing Condition As Is
Pets Allowed Number Limit





