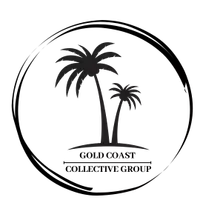4756 Sundance Way #4756 Davie, FL 33328
UPDATED:
10/02/2024 10:15 PM
Key Details
Property Type Townhouse
Sub Type Townhouse
Listing Status Active
Purchase Type For Sale
Square Footage 1,696 sqft
Price per Sqft $318
Subdivision Saddle Bridge
MLS Listing ID F10464391
Style Townhouse Fee Simple
Bedrooms 3
Full Baths 2
Half Baths 1
Construction Status Resale
HOA Fees $215/mo
HOA Y/N Yes
Year Built 2009
Annual Tax Amount $5,482
Tax Year 2023
Property Description
Location
State FL
County Broward County
Area Hollywood Central (3070-3100)
Building/Complex Name SADDLE BRIDGE
Rooms
Bedroom Description Master Bedroom Upstairs
Other Rooms Attic
Dining Room Dining/Living Room
Interior
Interior Features First Floor Entry, Foyer Entry, Stacked Bedroom, Walk-In Closets
Heating Central Heat
Cooling Ceiling Fans, Central Cooling
Flooring Tile Floors, Vinyl Floors
Equipment Automatic Garage Door Opener, Dishwasher, Disposal, Dryer, Electric Range, Electric Water Heater, Icemaker, Microwave, Refrigerator, Self Cleaning Oven, Smoke Detector, Washer
Furnishings Unfurnished
Exterior
Exterior Feature Barbecue, High Impact Doors, Open Porch
Parking Features Attached
Garage Spaces 1.0
Amenities Available Bbq/Picnic Area, Bike/Jog Path, Child Play Area, Exterior Lighting, Pool
Waterfront Description Lake Front
Water Access Y
Water Access Desc None
Private Pool No
Building
Unit Features Water View
Foundation Concrete Block Construction
Unit Floor 1
Construction Status Resale
Schools
Elementary Schools Silver Ridge
Middle Schools Driftwood
High Schools Hollywood Hills
Others
Pets Allowed Yes
HOA Fee Include 215
Senior Community No HOPA
Restrictions No Trucks/Rv'S
Security Features No Security
Acceptable Financing Cash, Conventional, FHA-Va Approved
Membership Fee Required No
Listing Terms Cash, Conventional, FHA-Va Approved
Special Listing Condition As Is
Pets Allowed No Aggressive Breeds





