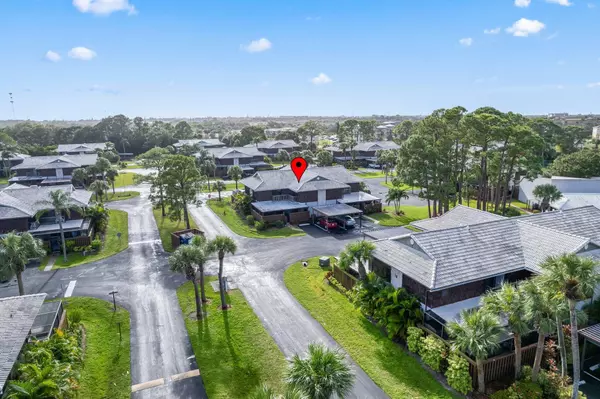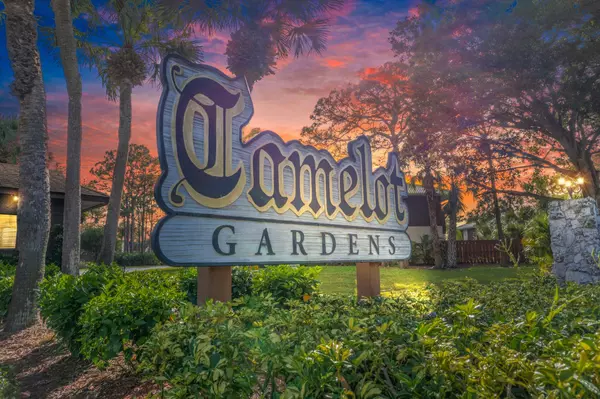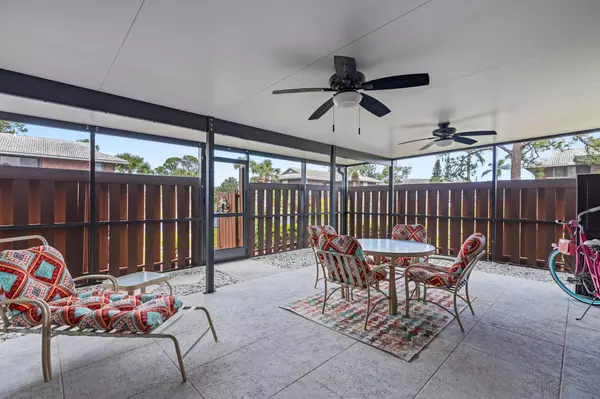1904 SE Sir Lancelot DR 0 Port Saint Lucie, FL 34952
UPDATED:
12/10/2024 06:04 PM
Key Details
Property Type Townhouse
Sub Type Townhouse
Listing Status Active
Purchase Type For Sale
Square Footage 1,328 sqft
Price per Sqft $188
Subdivision Camelot Gardens Phases 1 Thru 11
MLS Listing ID RX-11036096
Style Townhouse,Villa
Bedrooms 2
Full Baths 2
Half Baths 1
Construction Status Resale
HOA Fees $525/mo
HOA Y/N Yes
Year Built 1988
Annual Tax Amount $625
Tax Year 2024
Lot Size 1,000 Sqft
Property Description
Location
State FL
County St. Lucie
Area 7190
Zoning residential
Rooms
Other Rooms Attic, Laundry-Inside
Master Bath Separate Shower
Interior
Interior Features Ctdrl/Vault Ceilings, Entry Lvl Lvng Area, Foyer, Pantry, Split Bedroom, Volume Ceiling, Walk-in Closet
Heating Central, Electric, Heat Strip
Cooling Ceiling Fan, Central, Electric
Flooring Carpet, Laminate
Furnishings Partially Furnished,Turnkey
Exterior
Exterior Feature Covered Balcony, Covered Patio, Fence, Screened Patio, Shutters
Parking Features 2+ Spaces, Assigned, Carport - Detached
Community Features Disclosure
Utilities Available Public Sewer, Public Water
Amenities Available Bike - Jog, Clubhouse, Library, Pool, Shuffleboard, Street Lights, Tennis
Waterfront Description None
View Garden
Roof Type Flat Tile
Present Use Disclosure
Exposure Southeast
Private Pool No
Building
Lot Description < 1/4 Acre, Cul-De-Sac, East of US-1
Story 2.00
Foundation Block, Concrete, Frame
Unit Floor 1
Construction Status Resale
Others
Pets Allowed Yes
HOA Fee Include Cable,Common Areas,Lawn Care,Maintenance-Exterior,Management Fees,Recrtnal Facility,Sewer,Trash Removal,Water
Senior Community No Hopa
Restrictions Buyer Approval
Acceptable Financing Cash, Conventional, FHA, VA
Horse Property No
Membership Fee Required No
Listing Terms Cash, Conventional, FHA, VA
Financing Cash,Conventional,FHA,VA




