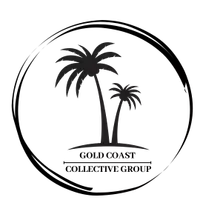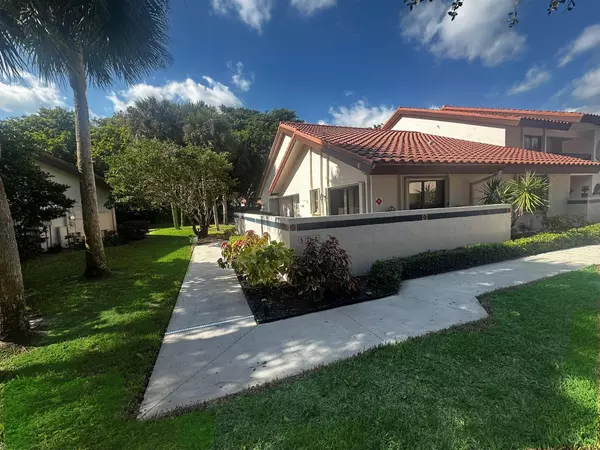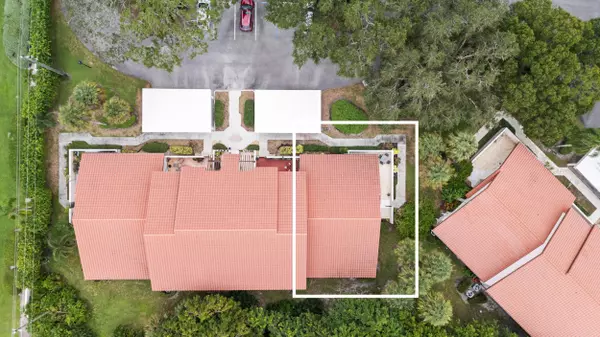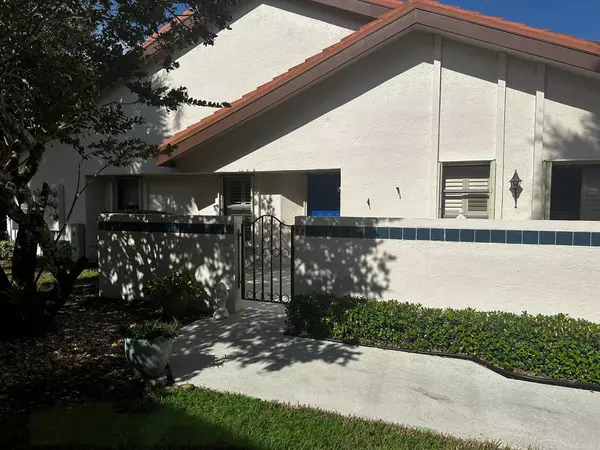6011 SE Martinique DR 101 Stuart, FL 34997
UPDATED:
01/08/2025 05:49 PM
Key Details
Property Type Condo
Sub Type Condo/Coop
Listing Status Active
Purchase Type For Sale
Square Footage 1,683 sqft
Price per Sqft $222
Subdivision Montego Cove
MLS Listing ID RX-11039098
Style Patio Home
Bedrooms 2
Full Baths 2
Construction Status Resale
HOA Fees $697/mo
HOA Y/N Yes
Min Days of Lease 90
Year Built 1985
Annual Tax Amount $3,444
Tax Year 2024
Property Description
Location
State FL
County Martin
Community Montego Cove
Area 14 - Hobe Sound/Stuart - South Of Cove Rd
Zoning Residential
Rooms
Other Rooms Laundry-Util/Closet, Storage
Master Bath Dual Sinks, Mstr Bdrm - Ground, Mstr Bdrm - Sitting, Separate Shower, Separate Tub
Interior
Interior Features Ctdrl/Vault Ceilings, Pantry, Roman Tub, Split Bedroom, Walk-in Closet
Heating Central
Cooling Ceiling Fan, Central
Flooring Ceramic Tile
Furnishings Furnished,Unfurnished
Exterior
Exterior Feature Covered Patio, Open Patio
Parking Features Assigned, Carport - Detached
Community Features Sold As-Is, Gated Community
Utilities Available Cable, Public Sewer, Public Water
Amenities Available Clubhouse, Community Room, Game Room, Library, Pool
Waterfront Description None
View Garden
Present Use Sold As-Is
Handicap Access Wheelchair Accessible
Exposure East
Private Pool No
Building
Story 1.00
Foundation Block, CBS
Unit Floor 1
Construction Status Resale
Others
Pets Allowed Restricted
HOA Fee Include Cable,Common Areas,Insurance-Bldg,Lawn Care,Maintenance-Exterior,Manager,Roof Maintenance
Senior Community Unverified
Restrictions Buyer Approval,No Lease First 2 Years
Security Features Gate - Unmanned
Acceptable Financing Cash, Conventional
Horse Property No
Membership Fee Required No
Listing Terms Cash, Conventional
Financing Cash,Conventional




