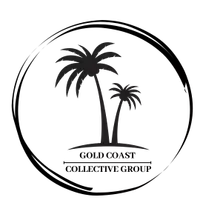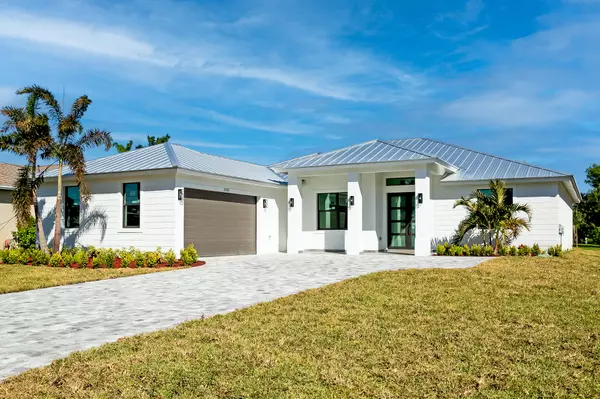5203 NW Lovoy CIR Port Saint Lucie, FL 34986
UPDATED:
12/05/2024 10:02 PM
Key Details
Property Type Single Family Home
Sub Type Single Family Detached
Listing Status Active
Purchase Type For Sale
Square Footage 2,344 sqft
Price per Sqft $259
Subdivision Port St Lucie Section 47
MLS Listing ID RX-11042448
Style Contemporary
Bedrooms 4
Full Baths 3
Construction Status New Construction
HOA Y/N No
Year Built 2024
Annual Tax Amount $1,464
Tax Year 2024
Lot Size 10,000 Sqft
Property Description
Location
State FL
County St. Lucie
Area 7370
Zoning RS-2PS
Rooms
Other Rooms Cabana Bath, Great, Laundry-Inside, Laundry-Util/Closet
Master Bath Dual Sinks, Separate Shower, Separate Tub
Interior
Interior Features Bar, Built-in Shelves, Fireplace(s), Kitchen Island, Laundry Tub, Pantry, Pull Down Stairs, Split Bedroom, Volume Ceiling, Walk-in Closet
Heating Central, Electric
Cooling Central, Electric
Flooring Tile
Furnishings Unfurnished
Exterior
Exterior Feature Auto Sprinkler, Covered Patio, Custom Lighting, Room for Pool, Summer Kitchen, Zoned Sprinkler
Parking Features 2+ Spaces, Driveway, Garage - Attached
Garage Spaces 2.0
Utilities Available Electric, Public Sewer, Public Water
Amenities Available None
Waterfront Description None
Roof Type Metal
Exposure Southwest
Private Pool No
Building
Lot Description < 1/4 Acre
Story 1.00
Foundation CBS, Concrete
Construction Status New Construction
Schools
Middle Schools West Gate K-8 School
High Schools Fort Pierce Central High School
Others
Pets Allowed Yes
Senior Community No Hopa
Restrictions None
Security Features None
Acceptable Financing Cash, Conventional, FHA, VA
Horse Property No
Membership Fee Required No
Listing Terms Cash, Conventional, FHA, VA
Financing Cash,Conventional,FHA,VA




