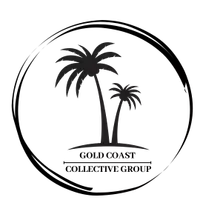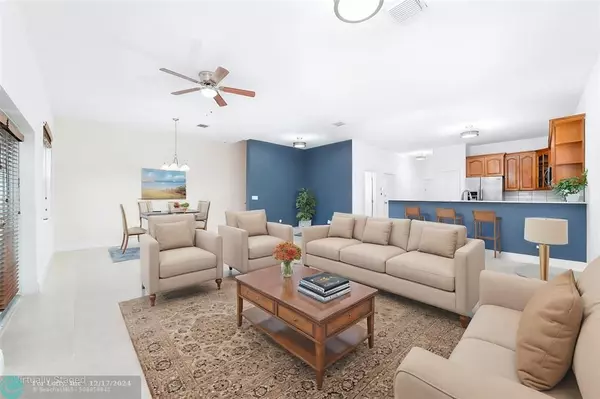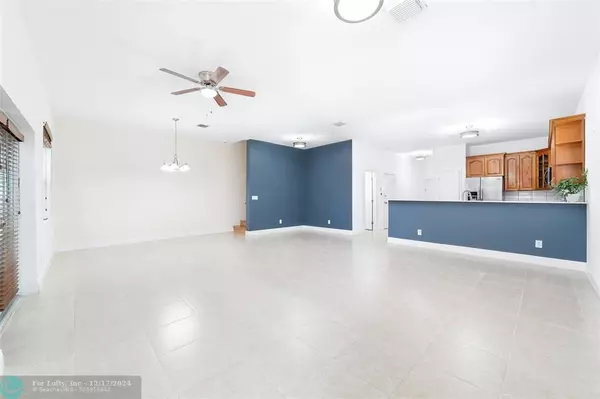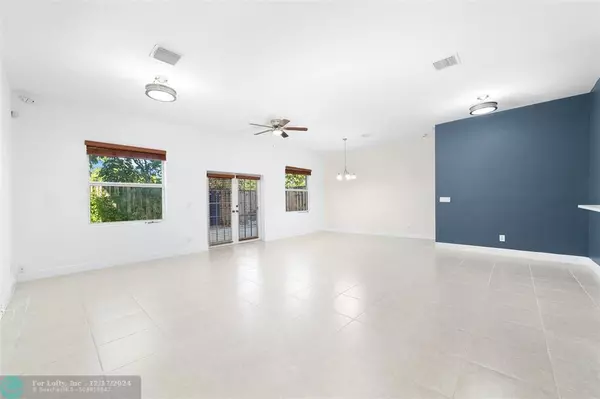7943 NW 44th Ct Coral Springs, FL 33065
UPDATED:
12/17/2024 02:00 AM
Key Details
Property Type Townhouse
Sub Type Townhouse
Listing Status Active
Purchase Type For Sale
Square Footage 2,563 sqft
Price per Sqft $204
Subdivision Coral Springs Sub
MLS Listing ID F10474892
Style Townhouse Fee Simple
Bedrooms 3
Full Baths 2
Half Baths 1
Construction Status Resale
HOA Y/N No
Year Built 2006
Annual Tax Amount $5,669
Tax Year 2024
Property Description
Location
State FL
County Broward County
Area North Broward 441 To Everglades (3611-3642)
Building/Complex Name CORAL SPRINGS SUB
Rooms
Bedroom Description Entry Level,Master Bedroom Upstairs
Other Rooms Den/Library/Office, Utility Room/Laundry
Dining Room Dining/Living Room, Snack Bar/Counter
Interior
Interior Features Foyer Entry, Pantry, Walk-In Closets
Heating Central Heat, Electric Heat
Cooling Ceiling Fans, Central Cooling, Electric Cooling
Flooring Tile Floors, Vinyl Floors
Equipment Automatic Garage Door Opener, Dishwasher, Disposal, Dryer, Electric Range, Electric Water Heater, Fire Alarm, Microwave, Refrigerator, Smoke Detector, Washer, Washer/Dryer Hook-Up
Furnishings Unfurnished
Exterior
Exterior Feature Fence, Patio
Parking Features Attached
Garage Spaces 1.0
Amenities Available Exterior Lighting
Waterfront Description Canal Front,Creek Front
Water Access Y
Water Access Desc None
Private Pool No
Building
Unit Features Canal,Garden View
Foundation Concrete Block Construction, Cbs Construction
Unit Floor 1
Construction Status Resale
Schools
Elementary Schools James S. Hunt
Middle Schools Forest Glen
High Schools Coral Springs
Others
Pets Allowed Yes
Senior Community No HOPA
Restrictions No Restrictions,Ok To Lease
Security Features Burglar Alarm,Tv Camera,Unit Alarm
Acceptable Financing Cash, Conventional, FHA, VA
Membership Fee Required No
Listing Terms Cash, Conventional, FHA, VA
Special Listing Condition As Is, Disclosure
Pets Allowed No Restrictions





