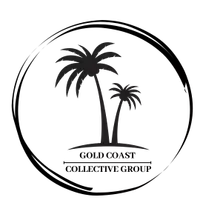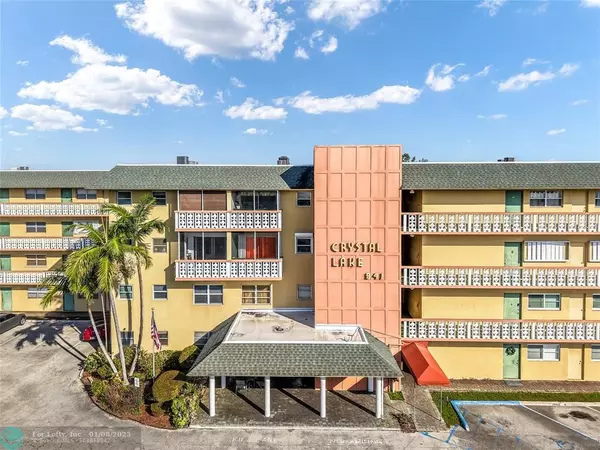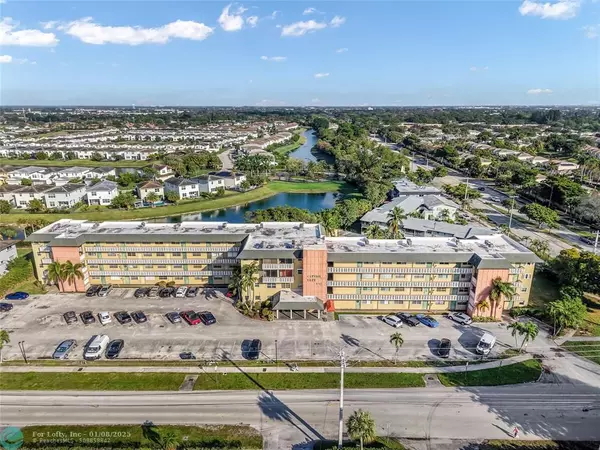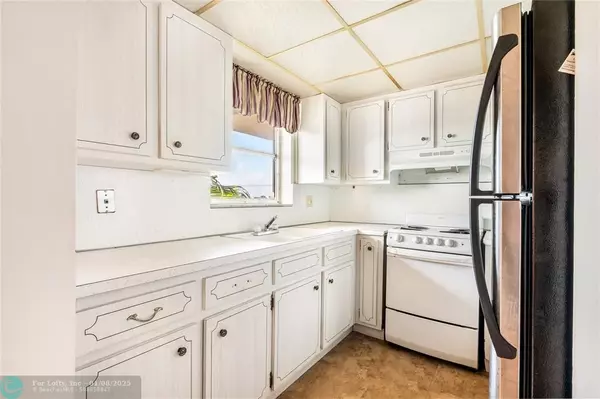941 Crystal Lake Dr #408 Deerfield Beach, FL 33064
Casey Heatherly
Gold Coast Collective Group powered by LPT
goldcoastcollectivegroup@gmail.com +1(561) 450-9111UPDATED:
01/09/2025 02:36 AM
Key Details
Property Type Condo
Sub Type Condo
Listing Status Active
Purchase Type For Sale
Square Footage 660 sqft
Price per Sqft $200
Subdivision Crystal Lake 941 Condos
MLS Listing ID F10478756
Style Condo 1-4 Stories
Bedrooms 1
Full Baths 1
Construction Status Resale
HOA Fees $331/mo
HOA Y/N Yes
Year Built 1966
Annual Tax Amount $2,525
Tax Year 2023
Property Description
Don't miss this chance to make this condo your new home or a profitable addition to your investment portfolio. DON'T MISS OUT!
Location
State FL
County Broward County
Area N Broward Dixie Hwy To Turnpike (3411-3432;3531)
Building/Complex Name CRYSTAL LAKE 941 CONDOS
Rooms
Bedroom Description Entry Level
Dining Room Dining/Living Room
Interior
Interior Features Walk-In Closets
Heating Central Heat
Cooling Ceiling Fans, Electric Cooling
Flooring Carpeted Floors, Tile Floors
Equipment Electric Range, Refrigerator
Exterior
Exterior Feature Barbecue, Courtyard, Screened Porch
Garage Spaces 1.0
Amenities Available Clubhouse-Clubroom, Elevator, Exterior Lighting, Pool
Water Access N
Private Pool No
Building
Unit Features Garden View,Lake,Other View
Foundation Concrete Block Construction
Unit Floor 4
Construction Status Resale
Others
Pets Allowed Yes
HOA Fee Include 331
Senior Community No HOPA
Restrictions Corporate Buyer OK,Ok To Lease,Other Restrictions
Security Features Elevator Secure
Acceptable Financing Cash, USDA, Conventional, VA
Membership Fee Required No
Listing Terms Cash, USDA, Conventional, VA
Num of Pet 1
Special Listing Condition As Is
Pets Allowed Number Limit, Size Limit





