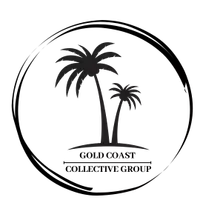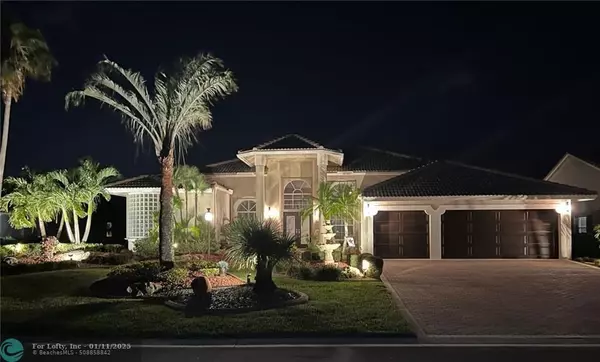4974 NW 106th Way Coral Springs, FL 33076
UPDATED:
01/12/2025 04:30 AM
Key Details
Property Type Single Family Home
Sub Type Single
Listing Status Active
Purchase Type For Sale
Square Footage 2,839 sqft
Price per Sqft $369
Subdivision Kensington 146-39 B
MLS Listing ID F10477047
Style Pool Only
Bedrooms 5
Full Baths 3
Construction Status Resale
HOA Fees $199/qua
HOA Y/N Yes
Year Built 1992
Annual Tax Amount $17,402
Tax Year 2024
Lot Size 0.279 Acres
Property Description
Location
State FL
County Broward County
Community Kensington Gardens
Area North Broward 441 To Everglades (3611-3642)
Zoning RS-4
Rooms
Bedroom Description At Least 1 Bedroom Ground Level,Master Bedroom Ground Level,Sitting Area - Master Bedroom
Other Rooms Family Room, Utility Room/Laundry
Dining Room Breakfast Area, Dining/Living Room, Formal Dining
Interior
Interior Features First Floor Entry, Built-Ins, French Doors, Roman Tub, Split Bedroom, Vaulted Ceilings, Walk-In Closets
Heating Central Heat
Cooling Ceiling Fans, Central Cooling, Zoned Cooling
Flooring Laminate, Tile Floors
Equipment Automatic Garage Door Opener, Dishwasher, Disposal, Dryer, Electric Range, Electric Water Heater, Icemaker, Intercom, Microwave, Purifier/Sink, Refrigerator, Self Cleaning Oven, Smoke Detector, Washer
Furnishings Furniture Negotiable
Exterior
Exterior Feature Deck, Exterior Lighting, Exterior Lights, Fence, Patio, Storm/Security Shutters
Garage Spaces 3.0
Pool Below Ground Pool
Water Access N
View Garden View, Pool Area View
Roof Type Curved/S-Tile Roof
Private Pool No
Building
Lot Description 1/2 To Less Than 3/4 Acre Lot
Foundation Cbs Construction, Stucco Exterior Construction
Sewer Municipal Sewer
Water Municipal Water
Construction Status Resale
Schools
Elementary Schools Country Hills
Middle Schools Coral Springs
High Schools Marjory Stoneman Douglas
Others
Pets Allowed Yes
HOA Fee Include 199
Senior Community No HOPA
Restrictions No Restrictions
Acceptable Financing Cash, Conventional, VA
Membership Fee Required No
Listing Terms Cash, Conventional, VA
Special Listing Condition As Is
Pets Allowed No Restrictions



