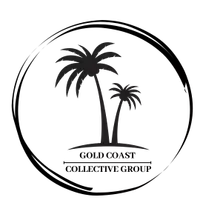5847 NW 120th Ave Coral Springs, FL 33076
UPDATED:
Key Details
Property Type Single Family Home
Sub Type Single
Listing Status Active Under Contract
Purchase Type For Sale
Square Footage 1,644 sqft
Price per Sqft $364
Subdivision Heron Bay Tuscany
MLS Listing ID F10499904
Style Pool Only
Bedrooms 3
Full Baths 2
Construction Status Resale
HOA Fees $495/mo
HOA Y/N 495
Year Built 2001
Annual Tax Amount $7,276
Tax Year 2024
Lot Size 5,615 Sqft
Property Sub-Type Single
Property Description
Location
State FL
County Broward County
Community Tuscany - Heron Bay
Area North Broward 441 To Everglades (3611-3642)
Zoning RC-6,12,15
Rooms
Bedroom Description At Least 1 Bedroom Ground Level,Entry Level,Master Bedroom Ground Level
Other Rooms Utility Room/Laundry
Dining Room Dining/Living Room, Snack Bar/Counter
Interior
Interior Features First Floor Entry, Built-Ins, Foyer Entry, Pull Down Stairs, Split Bedroom, Volume Ceilings, Walk-In Closets
Heating Central Heat, Electric Heat
Cooling Ceiling Fans, Central Cooling, Electric Cooling
Flooring Carpeted Floors, Ceramic Floor, Marble Floors, Tile Floors
Equipment Automatic Garage Door Opener, Dishwasher, Disposal, Dryer, Electric Range, Electric Water Heater, Icemaker, Microwave, Other Equipment/Appliances, Owned Burglar Alarm, Refrigerator, Self Cleaning Oven, Smoke Detector, Washer
Furnishings Unfurnished
Exterior
Exterior Feature Courtyard, Exterior Lighting, Fence, Patio, Storm/Security Shutters
Parking Features Attached
Garage Spaces 2.0
Pool Private Pool, Whirlpool In Pool
Community Features 1
Water Access Desc None
View Garden View, Pool Area View
Roof Type Curved/S-Tile Roof
Private Pool 1
Building
Lot Description Less Than 1/4 Acre Lot
Foundation Concrete Block Construction
Sewer Municipal Sewer
Water Municipal Water
Construction Status Resale
Schools
Elementary Schools Heron Heights
Middle Schools Westglades
High Schools Marjory Stoneman Douglas
Others
Pets Allowed 1
HOA Fee Include 495
Senior Community No HOPA
Restrictions Ok To Lease,Other Restrictions
Acceptable Financing Cash, Conventional, FHA-Va Approved
Listing Terms Cash, Conventional, FHA-Va Approved
Special Listing Condition As Is, Survey Available
Pets Allowed No Aggressive Breeds
Virtual Tour https://ccphotography.hd.pics/5847-NW-120th-Ave/idx





