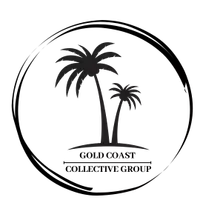19681 Estuary DR Boca Raton, FL 33498
UPDATED:
Key Details
Property Type Single Family Home
Sub Type Single Family Detached
Listing Status Active Under Contract
Purchase Type For Sale
Square Footage 2,719 sqft
Price per Sqft $354
Subdivision Saturnia
MLS Listing ID RX-11087708
Bedrooms 4
Full Baths 3
Construction Status Resale
HOA Fees $526/mo
HOA Y/N Yes
Year Built 1998
Annual Tax Amount $7,124
Tax Year 2024
Lot Size 8,527 Sqft
Property Sub-Type Single Family Detached
Property Description
Location
State FL
County Palm Beach
Community Saturnia
Area 4860
Zoning PUD
Rooms
Other Rooms Laundry-Inside
Master Bath Separate Shower, Mstr Bdrm - Ground, Dual Sinks
Interior
Interior Features Walk-in Closet, Entry Lvl Lvng Area, Kitchen Island, Roman Tub, Volume Ceiling
Heating Central
Cooling Central
Flooring Vinyl Floor
Furnishings Unfurnished
Exterior
Exterior Feature Fence, Open Patio
Parking Features Garage - Attached, Driveway, 2+ Spaces
Garage Spaces 2.0
Community Features Gated Community
Utilities Available Electric, Public Water, Cable, Public Sewer
Amenities Available Pool, Street Lights, Manager on Site, Sidewalks, Spa-Hot Tub, Sauna, Community Room, Fitness Center, Clubhouse, Tennis
Waterfront Description None
Roof Type S-Tile
Exposure South
Private Pool No
Building
Lot Description < 1/4 Acre
Story 1.00
Entry Level 1.00
Foundation CBS
Unit Floor 1
Construction Status Resale
Schools
Elementary Schools Sunrise Park Elementary School
Middle Schools Eagles Landing Middle School
High Schools Olympic Heights Community High
Others
Pets Allowed Yes
HOA Fee Include Common Areas,Recrtnal Facility,Cable,Security
Senior Community No Hopa
Restrictions Buyer Approval
Security Features Gate - Manned,Security Sys-Owned
Acceptable Financing Cash, VA, FHA, Conventional
Horse Property No
Membership Fee Required No
Listing Terms Cash, VA, FHA, Conventional
Financing Cash,VA,FHA,Conventional
Pets Allowed No Aggressive Breeds
Virtual Tour https://www.propertypanorama.com/19681-Estuary-Drive-Boca-Raton-FL-33498/unbranded




