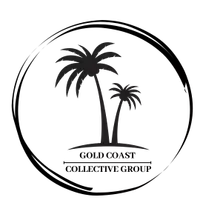575 Scrubjay LN Jupiter, FL 33458
UPDATED:
Key Details
Property Type Single Family Home
Sub Type Single Family Detached
Listing Status Active
Purchase Type For Sale
Square Footage 3,306 sqft
Price per Sqft $324
Subdivision Egret Landing At Jupiter
MLS Listing ID RX-11100602
Bedrooms 4
Full Baths 3
Half Baths 1
Construction Status Resale
HOA Fees $207/mo
HOA Y/N Yes
Min Days of Lease 7
Year Built 1999
Annual Tax Amount $7,283
Tax Year 2024
Lot Size 9,387 Sqft
Property Sub-Type Single Family Detached
Property Description
Location
State FL
County Palm Beach
Area 5100
Zoning R1(cit
Rooms
Other Rooms Attic, Den/Office, Family, Laundry-Inside, Loft, Recreation
Master Bath Dual Sinks, Mstr Bdrm - Ground, Separate Shower, Separate Tub
Interior
Interior Features Built-in Shelves, Closet Cabinets, Ctdrl/Vault Ceilings, Entry Lvl Lvng Area, Kitchen Island, Laundry Tub, Pantry, Roman Tub, Walk-in Closet, Wet Bar
Heating Central, Zoned
Cooling Ceiling Fan, Central, Zoned
Flooring Carpet, Tile
Furnishings Unfurnished
Exterior
Exterior Feature Auto Sprinkler, Covered Patio, Fence, Screened Patio, Zoned Sprinkler
Parking Features Driveway, Garage - Attached, Street
Garage Spaces 3.0
Utilities Available Cable, Electric, Gas Natural, Public Sewer, Public Water
Amenities Available Basketball, Bike - Jog, Clubhouse, Extra Storage, Fitness Center, Game Room, Internet Included, Manager on Site, Pickleball, Picnic Area, Playground, Pool, Sidewalks, Soccer Field, Street Lights, Tennis
Waterfront Description None
View Canal, Garden, Preserve
Roof Type Barrel
Exposure West
Private Pool No
Building
Lot Description < 1/4 Acre
Story 2.00
Foundation Block, CBS, Concrete
Construction Status Resale
Schools
Elementary Schools Jerry Thomas Elementary School
Middle Schools Independence Middle School
High Schools Jupiter High School
Others
Pets Allowed Yes
HOA Fee Include Cable,Common Areas,Common R.E. Tax,Management Fees,Manager,Recrtnal Facility
Senior Community No Hopa
Restrictions Buyer Approval,Lease OK,Lease OK w/Restrict,Tenant Approval
Security Features Security Patrol,TV Camera
Acceptable Financing Cash, Conventional
Horse Property No
Membership Fee Required No
Listing Terms Cash, Conventional
Financing Cash,Conventional
Pets Allowed No Restrictions
Virtual Tour https://www.propertypanorama.com/575-Scrubjay-Lane-Jupiter-FL-33458/unbranded




