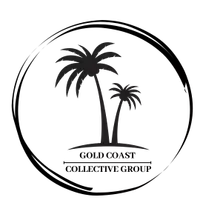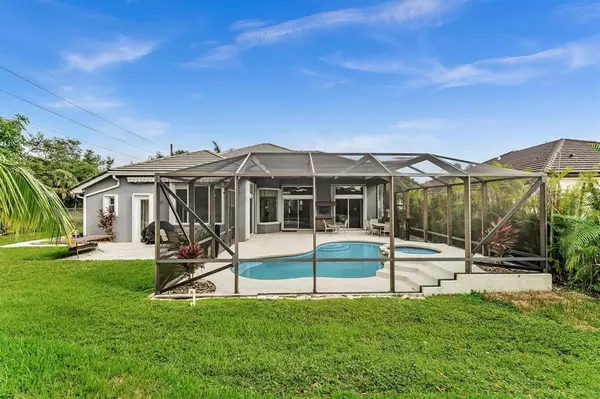755 SW River Bend Cir Stuart, FL 34997
OPEN HOUSE
Wed Jul 23, 1:00pm - 3:00pm
UPDATED:
Key Details
Property Type Single Family Home
Sub Type Single
Listing Status Active
Purchase Type For Sale
Square Footage 2,818 sqft
Price per Sqft $457
Subdivision Lost River Cove Ph 02
MLS Listing ID F10511484
Style Pool Only
Bedrooms 4
Full Baths 3
Construction Status Resale
HOA Fees $230/mo
HOA Y/N 230
Year Built 2006
Annual Tax Amount $6,128
Tax Year 2024
Lot Size 0.335 Acres
Property Sub-Type Single
Property Description
Location
State FL
County Martin County
Area Martin County (6090; 6100; 6120)
Zoning RM-3
Rooms
Bedroom Description Entry Level,Sitting Area - Master Bedroom
Other Rooms Den/Library/Office, Family Room, Utility Room/Laundry
Dining Room Dining/Living Room, Eat-In Kitchen, Formal Dining
Interior
Interior Features Built-Ins, Custom Mirrors, Laundry Tub, Pantry, 3 Bedroom Split, Volume Ceilings, Walk-In Closets
Heating Central Heat, Electric Heat
Cooling Ceiling Fans, Central Cooling, Electric Cooling
Flooring Carpeted Floors, Tile Floors
Equipment Dishwasher, Disposal, Dryer, Electric Range, Electric Water Heater, Icemaker, Microwave, Refrigerator, Smoke Detector, Washer
Furnishings Unfurnished
Exterior
Exterior Feature Courtyard, Deck, Exterior Lights, Fence, Fruit Trees, Privacy Wall, Screened Porch, Storm/Security Shutters
Parking Features Attached
Garage Spaces 3.0
Pool Auto Pool Clean, Below Ground Pool, Screened
Community Features 1
Water Access Desc Boatlift,Private Dock,Unrestricted Salt Water Access
View Garden View
Roof Type Curved/S-Tile Roof
Private Pool 1
Building
Lot Description Less Than 1/4 Acre Lot
Foundation Cbs Construction
Sewer Municipal Sewer
Water Municipal Water
Construction Status Resale
Schools
Elementary Schools Crystal Lake (Martin)
Middle Schools Dr. David L. Anderson
High Schools South Fork
Others
Pets Allowed 1
HOA Fee Include 230
Senior Community No HOPA
Restrictions No Restrictions
Acceptable Financing Cash, Conventional, FHA, VA
Listing Terms Cash, Conventional, FHA, VA
Special Listing Condition As Is
Pets Allowed No Aggressive Breeds
Virtual Tour https://www.propertypanorama.com/755-SW-River-Bend-Cir-Stuart-FL-34997/unbranded





