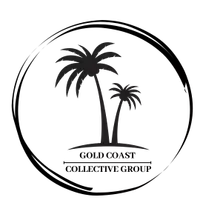10858 Spicewood TRL Boynton Beach, FL 33436
UPDATED:
Key Details
Property Type Single Family Home
Sub Type Single Family Detached
Listing Status Active
Purchase Type For Sale
Square Footage 4,342 sqft
Price per Sqft $642
Subdivision Quail Ridge
MLS Listing ID RX-11110978
Style Traditional
Bedrooms 4
Full Baths 4
Construction Status Resale
Membership Fee $75,000
HOA Fees $1,437/mo
HOA Y/N Yes
Year Built 1985
Annual Tax Amount $21,720
Tax Year 2024
Lot Size 0.504 Acres
Property Sub-Type Single Family Detached
Property Description
Location
State FL
County Palm Beach
Community Spicewood
Area 4510
Zoning Residential
Rooms
Other Rooms Den/Office, Great, Laundry-Util/Closet, Pool Bath, Sauna
Master Bath Dual Sinks, Separate Shower, Separate Tub
Interior
Interior Features Ctdrl/Vault Ceilings, Fireplace(s), French Door, Kitchen Island, Laundry Tub, Pantry, Sky Light(s), Split Bedroom, Walk-in Closet
Heating Central, Electric
Cooling Ceiling Fan, Central, Electric
Flooring Tile, Wood Floor
Furnishings Furnished
Exterior
Exterior Feature Auto Sprinkler, Built-in Grill, Covered Patio, Screened Patio
Parking Features Drive - Circular, Driveway, Garage - Attached, Vehicle Restrictions
Garage Spaces 2.5
Pool Heated, Inground
Community Features Sold As-Is, Gated Community
Utilities Available Cable, Electric, Public Sewer, Public Water
Amenities Available Bike - Jog, Bocce Ball, Business Center, Cafe/Restaurant, Clubhouse, Dog Park, Fitness Center, Golf Course, Internet Included, Library, Pickleball, Playground, Putting Green, Sauna, Whirlpool
Waterfront Description Lake
View Golf, Lake, Pool
Roof Type Concrete Tile,S-Tile
Present Use Sold As-Is
Exposure West
Private Pool Yes
Building
Lot Description 1/2 to < 1 Acre
Story 1.00
Unit Features On Golf Course
Foundation CBS
Construction Status Resale
Others
Pets Allowed Restricted
HOA Fee Include Cable,Common Areas,Common R.E. Tax,Security,Trash Removal
Senior Community No Hopa
Restrictions Buyer Approval,Commercial Vehicles Prohibited,No Boat,No Motorcycle,No RV,No Truck,Tenant Approval
Security Features Entry Card,Gate - Manned,Security Patrol,TV Camera
Acceptable Financing Cash, Conventional
Horse Property No
Membership Fee Required Yes
Listing Terms Cash, Conventional
Financing Cash,Conventional
Pets Allowed Number Limit
Virtual Tour https://www.zillow.com/view-imx/9cac65e5-a8ef-4f8b-96a1-d98825741b80?setAttribution=mls&wl=true&initialViewType=pano&utm_source=dashboard




