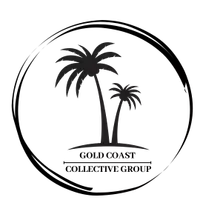12431 NW 32nd Mnr #1522 Sunrise, FL 33323
UPDATED:
Key Details
Property Type Townhouse
Sub Type Townhouse
Listing Status Active
Purchase Type For Sale
Square Footage 1,906 sqft
Price per Sqft $346
Subdivision Artesia
MLS Listing ID F10521595
Style Townhouse Fee Simple
Bedrooms 3
Full Baths 2
Half Baths 1
Construction Status Resale
HOA Fees $547/mo
HOA Y/N 547
Year Built 2011
Annual Tax Amount $9,981
Tax Year 2024
Property Sub-Type Townhouse
Property Description
Location
State FL
County Broward County
Area Tamarac/Snrs/Lderhl (3650-3670;3730-3750;3820-3850)
Building/Complex Name Artesia
Rooms
Bedroom Description Master Bedroom Upstairs
Other Rooms Utility Room/Laundry
Dining Room Dining/Living Room, Snack Bar/Counter
Interior
Interior Features First Floor Entry, Bar, Closet Cabinetry, Kitchen Island, Walk-In Closets
Heating Electric Heat
Cooling Ceiling Fans, Central Cooling, Electric Cooling
Flooring Carpeted Floors, Tile Floors
Equipment Central Vacuum, Dryer, Electric Water Heater, Gas Range, Gas Water Heater, Microwave, Refrigerator, Washer
Furnishings Furniture For Sale
Exterior
Exterior Feature Fence, Open Porch
Parking Features Attached
Garage Spaces 2.0
Community Features 1
Amenities Available Basketball Courts, Bbq/Picnic Area, Bike/Jog Path, Clubhouse-Clubroom, Fitness Center, Handball/Basketball, Pool, Tennis
Building
Unit Features Garden View
Entry Level 2
Foundation Concrete Block Construction, Other Construction
Unit Floor 1
Construction Status Resale
Others
Pets Allowed 1
HOA Fee Include 547
Senior Community No HOPA
Restrictions Okay To Lease 1st Year,Other Restrictions
Security Features Complex Fenced,Guard At Site,Security Patrol
Acceptable Financing Cash, Conventional, FHA, VA
Listing Terms Cash, Conventional, FHA, VA
Special Listing Condition As Is
Pets Allowed No Aggressive Breeds





