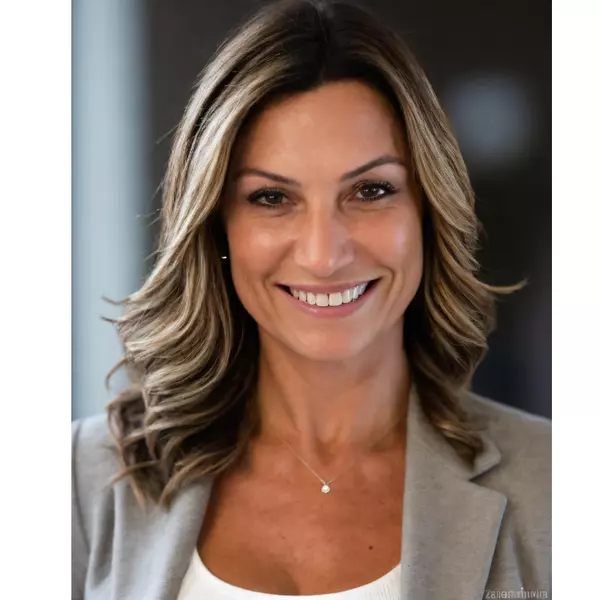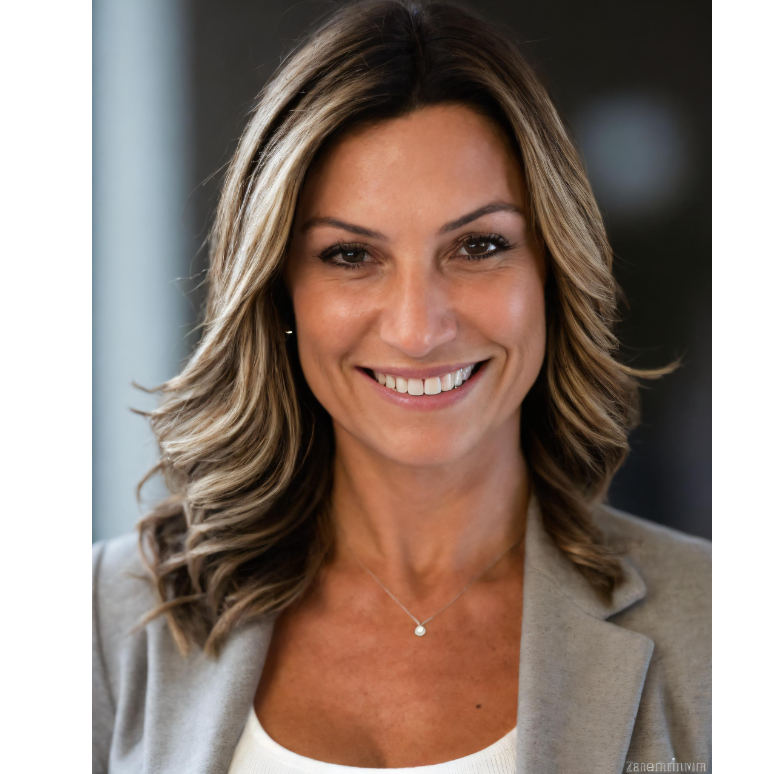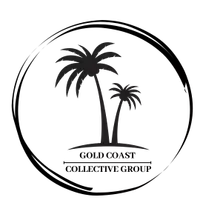11790 NW 81st CT Parkland, FL 33076

UPDATED:
Key Details
Property Type Single Family Home
Sub Type Single Family Detached
Listing Status Coming Soon
Purchase Type For Sale
Square Footage 4,124 sqft
Price per Sqft $368
Subdivision Heron Bay - Sawgrass Bay
MLS Listing ID RX-11121862
Bedrooms 5
Full Baths 4
Half Baths 1
Construction Status Resale
HOA Fees $343/mo
HOA Y/N Yes
Year Built 2012
Annual Tax Amount $21,658
Tax Year 2024
Lot Size 0.276 Acres
Property Sub-Type Single Family Detached
Property Description
Location
State FL
County Broward
Area 3614
Zoning RS-6
Rooms
Other Rooms Cabana Bath, Family, Laundry-Util/Closet
Master Bath Dual Sinks, Mstr Bdrm - Upstairs, Separate Shower, Separate Tub
Interior
Interior Features Built-in Shelves, Closet Cabinets, Ctdrl/Vault Ceilings, Laundry Tub, Pantry, Walk-in Closet
Heating Central
Cooling Central
Flooring Carpet, Ceramic Tile, Wood Floor
Furnishings Unfurnished
Exterior
Exterior Feature Auto Sprinkler, Fence
Parking Features 2+ Spaces, Driveway, Garage - Attached
Garage Spaces 3.0
Pool Child Gate, Heated, Inground, Spa
Community Features Sold As-Is, Gated Community
Utilities Available Cable, Public Sewer, Public Water
Amenities Available Clubhouse, Fitness Center, Game Room, Lobby, Pickleball, Picnic Area, Playground, Pool, Sauna, Sidewalks, Spa-Hot Tub, Tennis
Waterfront Description Lake
View Lake, Pool
Roof Type S-Tile
Present Use Sold As-Is
Exposure Northwest
Private Pool Yes
Building
Lot Description 1/4 to 1/2 Acre
Story 2.00
Foundation CBS, Other
Construction Status Resale
Schools
Elementary Schools Heron Heights Elementary School
Middle Schools Westglades Middle School
High Schools Marjory Stoneman Douglas High School
Others
Pets Allowed Yes
Senior Community No Hopa
Restrictions No RV
Security Features Gate - Manned
Acceptable Financing Cash, Conventional
Horse Property No
Membership Fee Required No
Listing Terms Cash, Conventional
Financing Cash,Conventional
Pets Allowed No Aggressive Breeds
Virtual Tour https://www.propertypanorama.com/11790-NW-81st-Court-Parkland-FL-33076/unbranded
Learn More About LPT Realty





