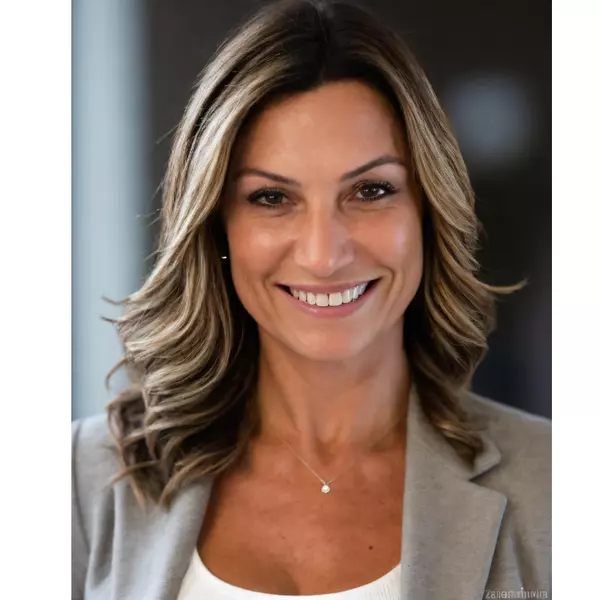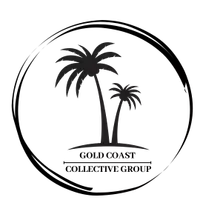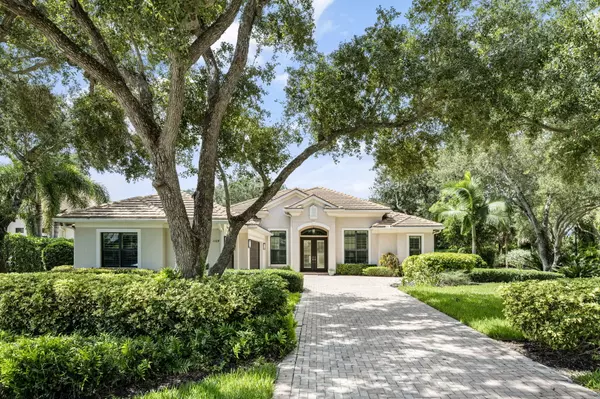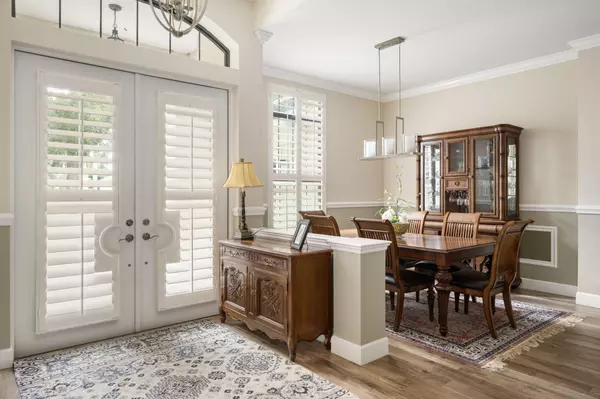1109 Baywood DR Indian River Shores, FL 32963

UPDATED:
Key Details
Property Type Single Family Home
Sub Type Single Family Detached
Listing Status Active
Purchase Type For Sale
Square Footage 2,854 sqft
Price per Sqft $647
Subdivision River Club At Carlton Prd Plat 5
MLS Listing ID RX-11123548
Bedrooms 4
Full Baths 3
Construction Status Resale
HOA Fees $863/mo
HOA Y/N Yes
Year Built 2016
Annual Tax Amount $3,316
Tax Year 2025
Lot Size 0.480 Acres
Property Sub-Type Single Family Detached
Property Description
Location
State FL
County Indian River
Area 6313 - Beach Central (Ir)
Zoning R-1A
Rooms
Other Rooms Den/Office, Family
Master Bath Mstr Bdrm - Ground, Separate Tub
Interior
Interior Features Ctdrl/Vault Ceilings, Kitchen Island, Pantry, Split Bedroom, Walk-in Closet
Heating Central, Electric
Cooling Ceiling Fan, Central, Electric
Flooring Ceramic Tile
Furnishings Partially Furnished
Exterior
Exterior Feature Built-in Grill, Screened Patio, Well Sprinkler
Parking Features Driveway, Garage - Attached
Garage Spaces 3.0
Pool Inground, Screened, Spa
Community Features Gated Community
Utilities Available Electric, Public Sewer, Public Water
Amenities Available Clubhouse, Fitness Center, Pool, Spa-Hot Tub
Waterfront Description None
View Pool
Roof Type Comp Shingle
Exposure East
Private Pool Yes
Building
Lot Description 1/4 to 1/2 Acre
Story 1.00
Foundation Concrete, Stucco
Construction Status Resale
Others
Pets Allowed Yes
HOA Fee Include Common Areas,Lawn Care,Reserve Funds,Security
Senior Community No Hopa
Restrictions Interview Required,Lease OK w/Restrict
Security Features Gate - Manned,Security Sys-Owned
Acceptable Financing Cash, Conventional
Horse Property No
Membership Fee Required No
Listing Terms Cash, Conventional
Financing Cash,Conventional
Virtual Tour https://www.propertypanorama.com/1109-Baywood-Drive-Indian-River-Shores-FL-32963/unbranded
Learn More About LPT Realty





