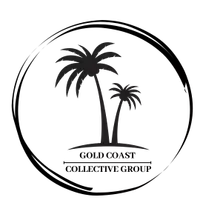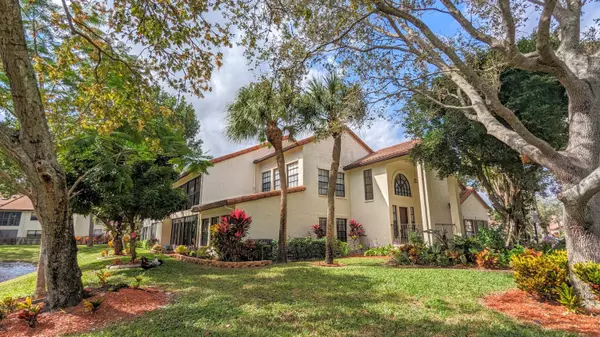3002 Lucerne Park DR 5121 Greenacres, FL 33467

UPDATED:
Key Details
Property Type Townhouse
Sub Type Townhouse
Listing Status Active
Purchase Type For Sale
Square Footage 1,558 sqft
Price per Sqft $202
Subdivision Lucerne Park Condos 1, 1A, 2 Thru 15 And 23 Thru 28
MLS Listing ID RX-11138031
Style Coach House
Bedrooms 2
Full Baths 2
Construction Status Resale
HOA Fees $789/mo
HOA Y/N Yes
Year Built 1988
Annual Tax Amount $1,154
Tax Year 2024
Property Sub-Type Townhouse
Property Description
Location
State FL
County Palm Beach
Community Parke Pointe / The Island
Area 5750
Zoning RM-2(c
Rooms
Other Rooms Laundry-Inside, Laundry-Util/Closet, Storage
Master Bath Dual Sinks, Mstr Bdrm - Upstairs, Separate Shower, Separate Tub
Interior
Interior Features Ctdrl/Vault Ceilings, Foyer, Pantry, Roman Tub, Split Bedroom, Upstairs Living Area, Volume Ceiling
Heating Central, Electric
Cooling Ceiling Fan, Electric
Flooring Ceramic Tile, Laminate
Furnishings Unfurnished
Exterior
Exterior Feature Covered Balcony, Manual Sprinkler, Open Balcony, Open Porch, Screened Balcony
Parking Features 2+ Spaces, Garage - Attached, Garage - Building, Vehicle Restrictions
Garage Spaces 1.0
Utilities Available Cable, Electric, Public Sewer, Public Water
Amenities Available Billiards, Cabana, Clubhouse, Community Room, Fitness Center, Fitness Trail, Game Room, Picnic Area, Pool, Sidewalks, Tennis
Waterfront Description Lake
View Garden, Lake
Roof Type Barrel,S-Tile
Exposure East
Private Pool No
Building
Story 2.00
Unit Features Corner,Multi-Level
Entry Level 2.00
Foundation CBS, Concrete
Unit Floor 2
Construction Status Resale
Schools
Middle Schools Okeeheelee Middle School
High Schools John I. Leonard High School
Others
Pets Allowed Restricted
HOA Fee Include Cable,Common Areas,Common R.E. Tax,Insurance-Bldg,Lawn Care,Management Fees,Manager,Reserve Funds,Roof Maintenance,Sewer,Trash Removal,Water
Senior Community Verified
Restrictions Buyer Approval,Commercial Vehicles Prohibited,Interview Required,Lease OK,Lease OK w/Restrict,No RV,No Truck,Tenant Approval
Security Features Burglar Alarm
Acceptable Financing Cash, Conventional, Cryptocurrency
Horse Property No
Membership Fee Required No
Listing Terms Cash, Conventional, Cryptocurrency
Financing Cash,Conventional,Cryptocurrency
Pets Allowed Number Limit, Size Limit
Virtual Tour https://www.propertypanorama.com/3002-Lucerne-Park-Drive-5121-Greenacres-FL-33467/unbranded
Learn More About LPT Realty





