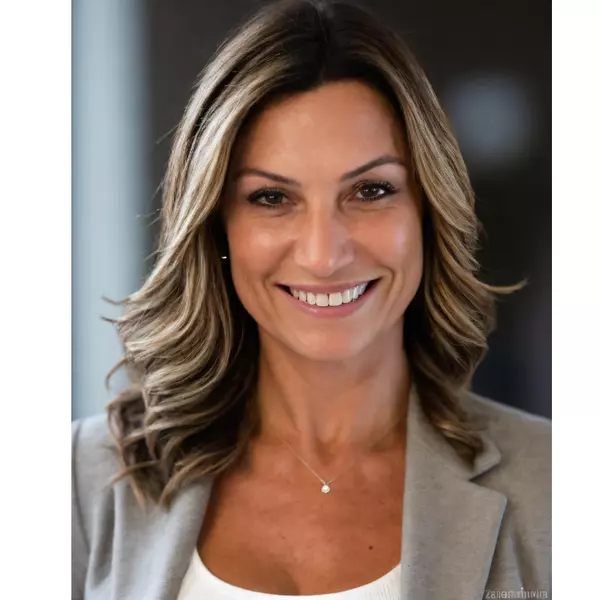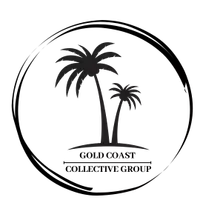Bought with Equestrian Sotheby's International Realty Inc.
For more information regarding the value of a property, please contact us for a free consultation.
13932 Columbine AVE Wellington, FL 33414
Want to know what your home might be worth? Contact us for a FREE valuation!

Our team is ready to help you sell your home for the highest possible price ASAP
Key Details
Sold Price $780,000
Property Type Single Family Home
Sub Type Single Family Detached
Listing Status Sold
Purchase Type For Sale
Square Footage 2,748 sqft
Price per Sqft $283
Subdivision Sugar Pond Manor Of Wellington
MLS Listing ID RX-11072965
Sold Date 05/16/25
Style Contemporary
Bedrooms 4
Full Baths 2
Half Baths 1
Construction Status Resale
HOA Y/N No
Year Built 1987
Annual Tax Amount $7,456
Tax Year 2024
Lot Size 0.282 Acres
Property Sub-Type Single Family Detached
Property Description
Discover your dream home in the desired Sugar Pond neighborhood! An upgraded 4 Bed, 3 bath home w heated pool & spa, spacious bedrooms, and a beautiful kitchen/ stainless appliances. Save on insurance w NEW ROOF NEW GARAGE DOOR & NEW FRONT DOOR. The luxurious master suite includes an upscale bathroom with an upgraded shower system & a pampering soaking tub, plus a custom walk in closet. Formal dining room, family room, 2 car garage floor just refinished. Windows have an easy to use electrical or manual roll down hurricane shutters. Families who like to host will enjoy a covered patio and a fully fenced backyard with lush landscaping & fruit trees, overlooking the water view! The split floor plan is ideal for families. No HOA fees, close to shopping, dining, great schools, & equestrian eve
Location
State FL
County Palm Beach
Area 5520
Zoning WELL_P
Rooms
Other Rooms Attic, Laundry-Inside, Laundry-Util/Closet, Storage
Master Bath Dual Sinks, Mstr Bdrm - Ground, Separate Shower
Interior
Interior Features Bar, Closet Cabinets, Ctdrl/Vault Ceilings, Decorative Fireplace, Entry Lvl Lvng Area, Roman Tub, Sky Light(s), Volume Ceiling, Walk-in Closet
Heating Central
Cooling Ceiling Fan, Central, Electric
Flooring Tile, Vinyl Floor
Furnishings Furniture Negotiable
Exterior
Exterior Feature Auto Sprinkler, Covered Patio, Custom Lighting, Fence, Fruit Tree(s), Shutters, Zoned Sprinkler
Parking Features 2+ Spaces, Garage - Attached
Garage Spaces 2.0
Pool Heated, Inground
Utilities Available Electric, Public Sewer
Amenities Available Boating, Pool
Waterfront Description Canal Width 81 - 120,Interior Canal
View Canal
Roof Type Comp Shingle
Handicap Access Handicap Access, Wide Doorways
Exposure West
Private Pool Yes
Building
Lot Description 1/4 to 1/2 Acre, Corner Lot, West of US-1
Story 1.00
Unit Features Corner
Foundation Brick, CBS, Concrete
Construction Status Resale
Others
Pets Allowed Yes
Senior Community No Hopa
Restrictions None
Acceptable Financing Cash, Conventional, FHA, VA
Horse Property No
Membership Fee Required No
Listing Terms Cash, Conventional, FHA, VA
Financing Cash,Conventional,FHA,VA
Read Less




