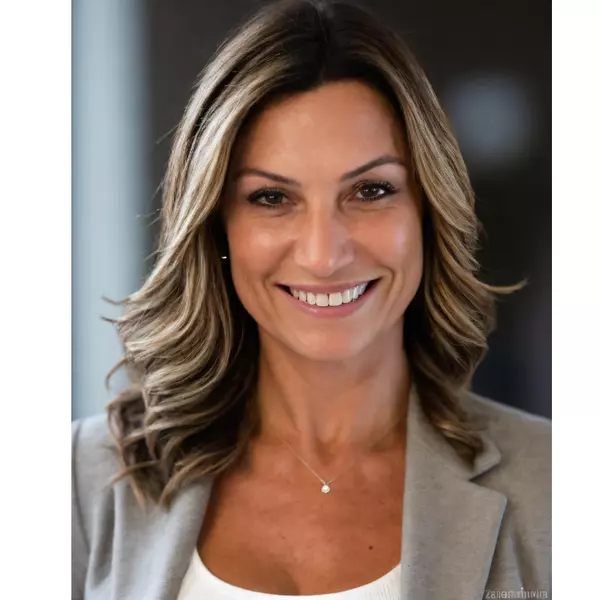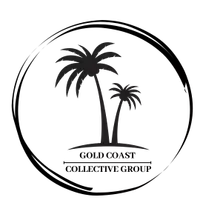Bought with WildFlower Real Estate, LLC
For more information regarding the value of a property, please contact us for a free consultation.
242 Tresana BLVD 70 Jupiter, FL 33478
Want to know what your home might be worth? Contact us for a FREE valuation!

Our team is ready to help you sell your home for the highest possible price ASAP
Key Details
Sold Price $1,150,000
Property Type Condo
Sub Type Condo/Coop
Listing Status Sold
Purchase Type For Sale
Square Footage 3,042 sqft
Price per Sqft $378
Subdivision Jupiter Country Club
MLS Listing ID RX-11099049
Sold Date 08/20/25
Bedrooms 3
Full Baths 2
Half Baths 1
Construction Status Resale
Membership Fee $10,000
HOA Fees $1,078/mo
HOA Y/N Yes
Year Built 2019
Annual Tax Amount $9,758
Tax Year 2024
Property Sub-Type Condo/Coop
Property Description
Experience luxury living in the gated community of Jupiter Country Club with this stunning 3-bedroom, 2.5-bath corner condo will Full Golf Available. Located on the second floor with private elevator access, this bright and airy unit offers breathtaking golf course views overlooking the 9th fairway. Step inside to elegant porcelain tile floors throughout the dining room, gourmet kitchen, and family room. The chef's kitchen features a large island, abundant cabinetry, and premium finishes--perfect for entertaining. Expansive sliders lead to a spacious patio ideal for relaxing or hosting guests. The large master suite includes a cozy sitting area and a luxurious master bath and a private balcony. Additional highlights include wood floors, impact glass, a new hot water heater, and the
Location
State FL
County Palm Beach
Community Jupiter Country Club
Area 5040
Zoning Residential
Rooms
Other Rooms Family, Great, Laundry-Inside, Laundry-Util/Closet, Storage
Master Bath Dual Sinks, Mstr Bdrm - Sitting, Mstr Bdrm - Upstairs, Separate Shower
Interior
Interior Features Built-in Shelves, Closet Cabinets, Custom Mirror, Elevator, Fire Sprinkler, Foyer, Kitchen Island, Laundry Tub, Pantry, Roman Tub, Split Bedroom, Upstairs Living Area, Walk-in Closet
Heating Central, Electric
Cooling Ceiling Fan, Central
Flooring Carpet, Ceramic Tile, Tile, Wood Floor
Furnishings Unfurnished
Exterior
Exterior Feature Open Balcony
Parking Features Driveway, Garage - Attached
Garage Spaces 2.0
Community Features Sold As-Is, Gated Community
Utilities Available Cable, Gas Natural, Public Sewer, Public Water
Amenities Available Bocce Ball, Cafe/Restaurant, Clubhouse, Elevator, Fitness Center, Game Room, Golf Course, Internet Included, Manager on Site, Pickleball, Playground, Pool, Sidewalks, Street Lights, Tennis
Waterfront Description None
View Golf
Roof Type Barrel
Present Use Sold As-Is
Exposure North
Private Pool No
Building
Lot Description Corner Lot, Paved Road, Sidewalks
Story 2.00
Unit Features Corner,On Golf Course
Entry Level 2.00
Foundation Concrete
Unit Floor 2
Construction Status Resale
Others
Pets Allowed Yes
HOA Fee Include Cable,Common Areas,Insurance-Bldg,Lawn Care,Manager,Pest Control,Roof Maintenance,Security
Senior Community No Hopa
Restrictions Buyer Approval,Tenant Approval
Security Features Burglar Alarm,Gate - Manned,Security Patrol
Acceptable Financing Cash, Conventional
Horse Property No
Membership Fee Required Yes
Listing Terms Cash, Conventional
Financing Cash,Conventional
Pets Allowed No Aggressive Breeds
Read Less




