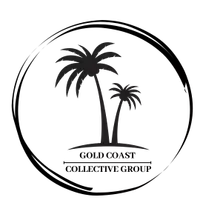Bought with Compass Florida LLC
For more information regarding the value of a property, please contact us for a free consultation.
2440 SW Riviera RD Stuart, FL 34997
Want to know what your home might be worth? Contact us for a FREE valuation!

Our team is ready to help you sell your home for the highest possible price ASAP
Key Details
Sold Price $472,000
Property Type Single Family Home
Sub Type Single Family Detached
Listing Status Sold
Purchase Type For Sale
Square Footage 1,485 sqft
Price per Sqft $317
Subdivision St Lucie Falls (Aka River Forest)
MLS Listing ID RX-11110044
Sold Date 09/17/25
Bedrooms 3
Full Baths 2
Construction Status Resale
HOA Fees $175/mo
HOA Y/N Yes
Year Built 2002
Annual Tax Amount $4,400
Tax Year 2024
Lot Size 6,600 Sqft
Property Sub-Type Single Family Detached
Property Description
Welcome to this beautifully maintained 3-bedroom, 2-bathroom pool home in the desirable River Forest community of Stuart, FL! Enjoy an open floor plan, spacious kitchen, and a private screened-in patio. Just beyond the patio is the newly updated salt water pool--perfect for relaxing or entertaining. This home has been recently improved with a new AC, Kitchen and master bathroom renovations and lives much larger than 1485 Sq. feet! Low HOA fees include access to a clubhouse, fitness center, community pool, playground, and basketball court. Nestled in a quiet neighborhood with tree-lined streets, and fabulous Lake for long walks or fishing. This community is close to top-rated schools, shopping, and dining. Don't miss this opportunity to live in one of Stuart's most sought-after communities!
Location
State FL
County Martin
Area 12 - Stuart - Southwest
Zoning RES
Rooms
Other Rooms Laundry-Inside
Master Bath Dual Sinks, Separate Shower
Interior
Interior Features Volume Ceiling, Walk-in Closet
Heating Central
Cooling Central
Flooring Tile
Furnishings Unfurnished
Exterior
Parking Features 2+ Spaces, Garage - Attached
Garage Spaces 2.0
Pool Salt Chlorination
Utilities Available Cable, Electric, Public Sewer, Public Water
Amenities Available Basketball, Boating, Cabana, Clubhouse, Fitness Center, Playground, Pool
Waterfront Description None
Roof Type Comp Shingle
Exposure West
Private Pool Yes
Building
Lot Description < 1/4 Acre
Story 1.00
Foundation Block, Concrete
Construction Status Resale
Schools
Elementary Schools Crystal Lake Elementary School
Middle Schools Dr. David L. Anderson Middle School
High Schools South Fork High School
Others
Pets Allowed Yes
Senior Community No Hopa
Restrictions Buyer Approval
Acceptable Financing Cash, Conventional, FHA, VA
Horse Property No
Membership Fee Required No
Listing Terms Cash, Conventional, FHA, VA
Financing Cash,Conventional,FHA,VA
Pets Allowed No Restrictions
Read Less
Learn More About LPT Realty





