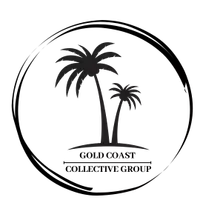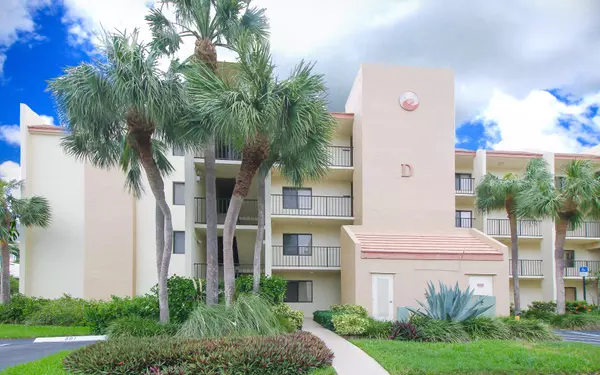Bought with NV Realty Group, LLC
For more information regarding the value of a property, please contact us for a free consultation.
1605 S Us Hwy #1 D 401 Jupiter, FL 33477
Want to know what your home might be worth? Contact us for a FREE valuation!

Our team is ready to help you sell your home for the highest possible price ASAP
Key Details
Sold Price $290,000
Property Type Condo
Sub Type Condo/Coop
Listing Status Sold
Purchase Type For Sale
Square Footage 1,183 sqft
Price per Sqft $245
Subdivision Searise
MLS Listing ID RX-10275455
Sold Date 12/14/16
Style 4+ Floors
Bedrooms 2
Full Baths 2
Construction Status Resale
HOA Fees $385/mo
HOA Y/N Yes
Min Days of Lease 30
Leases Per Year 12
Year Built 1982
Annual Tax Amount $3,637
Tax Year 2015
Property Sub-Type Condo/Coop
Property Description
Renovated 2 br 2 ba top floor end unit. Feel the ocean breezes from covered and screened patio facing East! Close to beautiful Jupiter Beach! Beach inspired designer furnishings and decorating that WOWS! Turnkey! Upgraded linens,towels,plates and, glasses and cookwear! Luxury ''Heavenly Like'' mattress and box springs. Levelor blackout custom panel window tracks. Hurricane Miami-Dade rated windows in Master Bedroom and Dining Area! Popcorn ceiling removed and upgraded Sherwin Williams Paint. Living Room, dining room and bedroom floors upgraded 8mm premium Pergo Laminate. Tray ceiling in kitchen with lighting. Bedrooms and hallway lighting fixtures. New Whirlpool Refrigerator. Bosch Dishwasher. Living Room ceiling fan. Living Room Flat Screen TV wall mount with custom granite shelf.
Location
State FL
County Palm Beach
Community Jupiter Ocean & Racquet Club
Area 5080
Zoning Residential
Rooms
Other Rooms Laundry-Inside
Master Bath Combo Tub/Shower
Interior
Interior Features Split Bedroom, Walk-in Closet
Heating Central Individual, Electric
Cooling Central Individual, Electric
Flooring Laminate, Tile
Furnishings Turnkey
Exterior
Exterior Feature Covered Patio, Screened Patio
Parking Features Assigned, Guest, No Motorcycle, Open, Vehicle Restrictions
Community Features Sold As-Is
Utilities Available Cable, Electric, Public Sewer, Public Water
Amenities Available Clubhouse, Elevator, Manager on Site, Pool, Street Lights, Trash Chute
Waterfront Description Pond
View Pond
Roof Type Mansard,Tar/Gravel
Present Use Sold As-Is
Exposure Southwest
Private Pool No
Building
Story 4.00
Unit Features Corner,Exterior Catwalk
Entry Level 4.00
Foundation CBS
Unit Floor 4
Construction Status Resale
Others
Pets Allowed Restricted
HOA Fee Include Cable,Common Areas,Common R.E. Tax,Elevator,Insurance-Bldg,Lawn Care,Maintenance-Exterior,Management Fees,Manager,Pest Control,Pool Service,Roof Maintenance,Security,Trash Removal,Water
Senior Community No Hopa
Restrictions Buyer Approval,Commercial Vehicles Prohibited,Interview Required,Lease OK,No Truck/RV,Pet Restrictions
Security Features Security Patrol
Acceptable Financing Cash, Conventional
Horse Property No
Membership Fee Required No
Listing Terms Cash, Conventional
Financing Cash,Conventional
Pets Allowed Up to 2 Pets
Read Less




